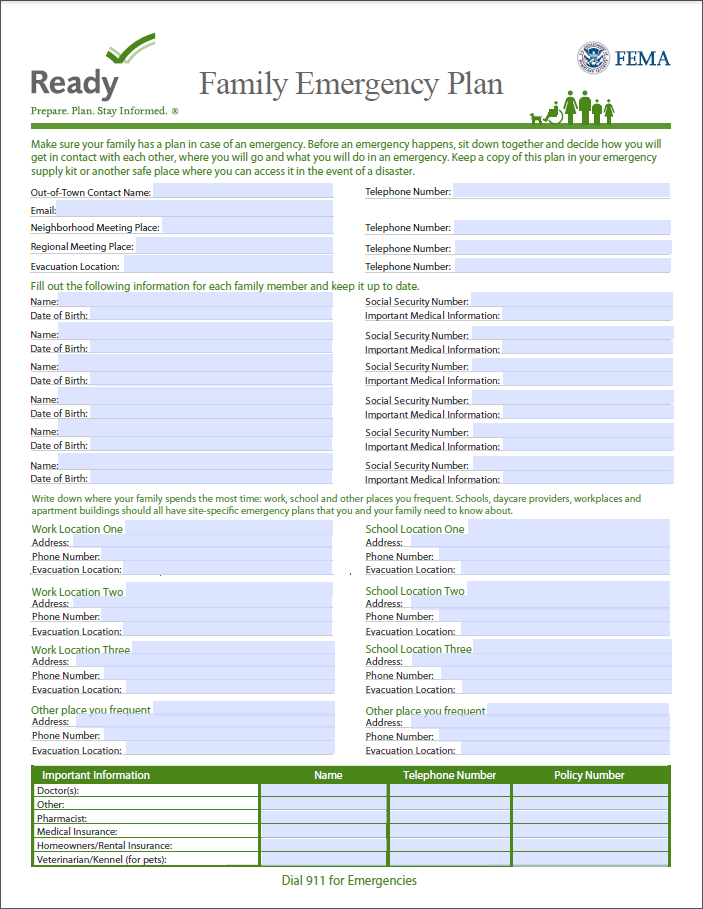Which Process Will Work for You?
Are you a homeowner considering starting a project and are interested in learning more about Traditional vs Design-Build? Below you will find the steps for each process to help you determine which would fit your project best.
Traditional Project Delivery:
During the traditional project delivery, the homeowner must manage two separate contracts between the designer and contractor. This can make it difficult when issues arise, due to having to track everyone down for a meeting to resolve the issue.
Traditional Project Delivery Process
- Select designer.
- Start the design process.
- Send drawings out for bids.
- Select contractor.
- Begin construction.
Select Designer: Typically, in this type of setup, the homeowner would meet with an architectural designer.
Start Design Process: The homeowner begins to work with the architectural designer to produce design/construction plans for their project.
Send Drawings out for Bids: The drawings received from the designer are then sent out to contractors. From there, the competing contractors complete what is called a bid. In a bid, each contractor will send the homeowner estimates based on the project.
Select Contractor: After receiving bids, the homeowner then compares and then chooses the one they would like to work with. Sometimes the homeowner may only send their project to one contractor to bid.
Begin Construction: Now the project begins to come to life.
Design-Build Project Delivery:
During the design-build project delivery, the homeowner only needs to hold one single contract. This contract would be with the contractor who has a specialized team of staff. The team would consist of any type of architectural designer, engineer, estimator, and field crew. This team would work under one roof, which means when problems arise, they can be resolved quickly.
 Design-Build Process:
Design-Build Process:
- Select the design-build contractor.
- Attend pre-construction meetings .
- Start the design process.
- Begin construction.
During all four phases, all team members work together and keep each other up to date on any changes made during the design project, or any changes made or needed during the construction process.
Selecting a Design-Build Contractor: This is the first step in the Design-Build process. You can interview Design-Build contractors in your area to figure out if they are qualified for your project.
Pre-Construction Meeting: This next step is where you would meet with a member of the company to review all aspects of your project. This is where you can discuss your wants, needs, and a timeline for the project.
Start the Design Process: The architectural design step is when you are able to meet with a member of the design team to start bringing your project to life! Construction blueprints, design storyboards, and more will be presented and reviewed.
Begin Construction: The construction step is when your project begins to come to life. Throughout this stage, you will coordinate meetings with the architect and contractor.
Did you know that Lundberg Builders can deliver your project through whichever method you choose?
Lundberg Builders uses the turnkey approach which features a full design-build team dedicated to producing results that meet their clients’ needs. So, rather than managing multiple companies, Lundberg clients enjoy a unified design-build firm working together with single-source responsibility.
Lundberg has their own in-house architects and designers but is also very willing to work with the architect or designer of your choice.
Let’s get building!
This blog was written by Tyler Marold, UDPC. Residential Designer/Drafter for Lundberg Builders, Inc.









































 ntil it’s not available. Prepare a fun emergency kit now for the kiddies so you don’t drive yourself crazy being stuck in the house. Include Play-Doh, coloring books, Lego’s, puzzles, balloons and fun surprises. Here are a few more ideas for staving off cabin fever: Flashlight tag, board games, crafts (pasta necklace anyone?) freeze dance and hide and seek.
ntil it’s not available. Prepare a fun emergency kit now for the kiddies so you don’t drive yourself crazy being stuck in the house. Include Play-Doh, coloring books, Lego’s, puzzles, balloons and fun surprises. Here are a few more ideas for staving off cabin fever: Flashlight tag, board games, crafts (pasta necklace anyone?) freeze dance and hide and seek.